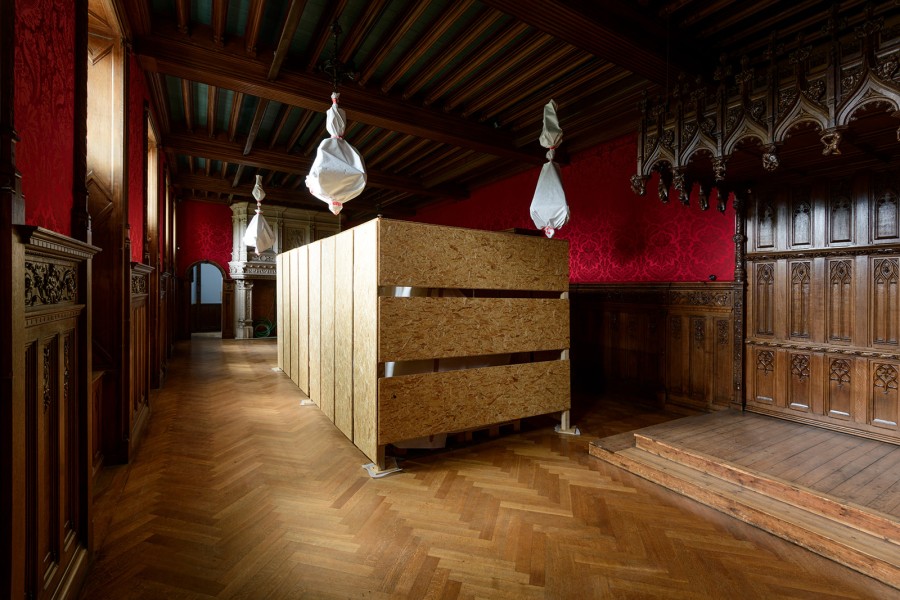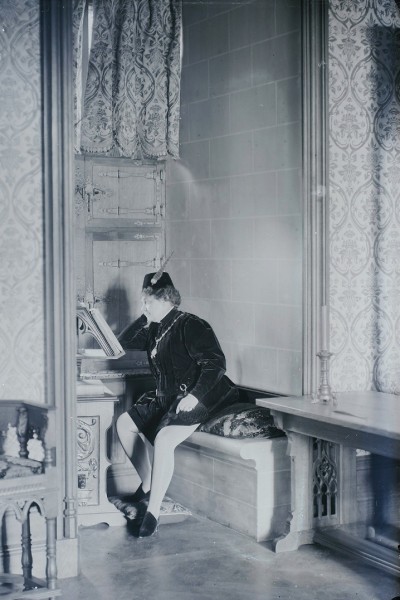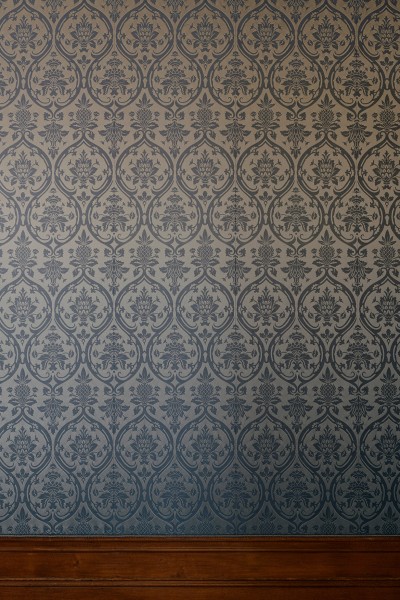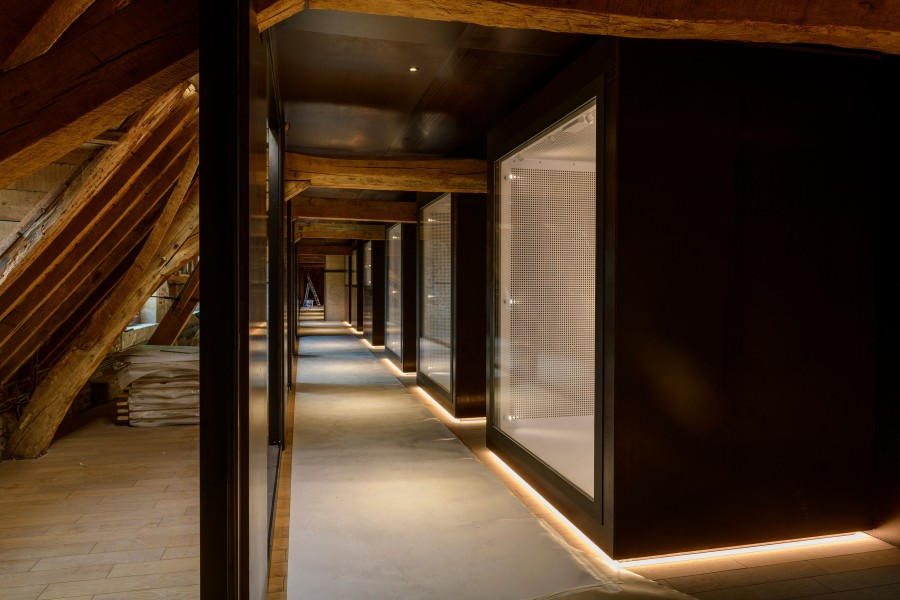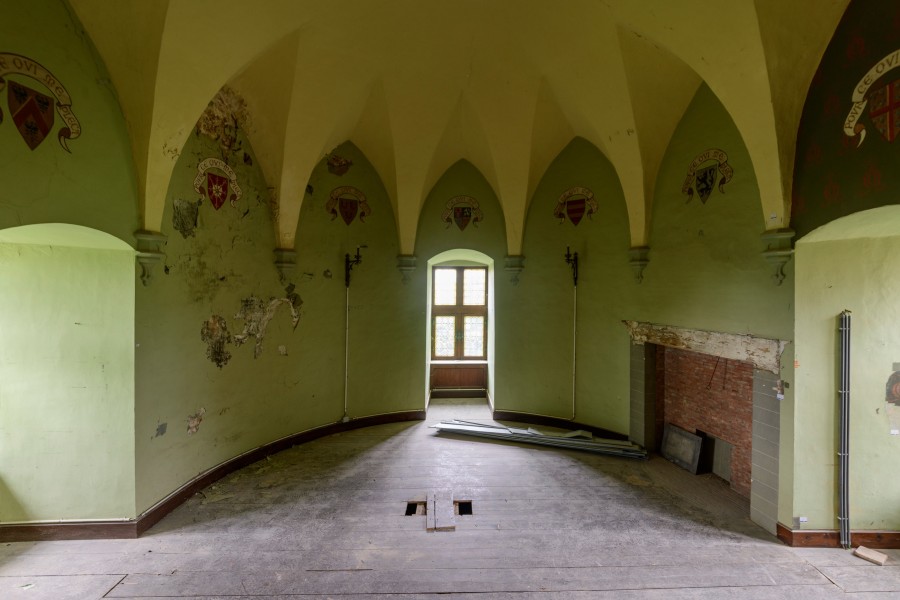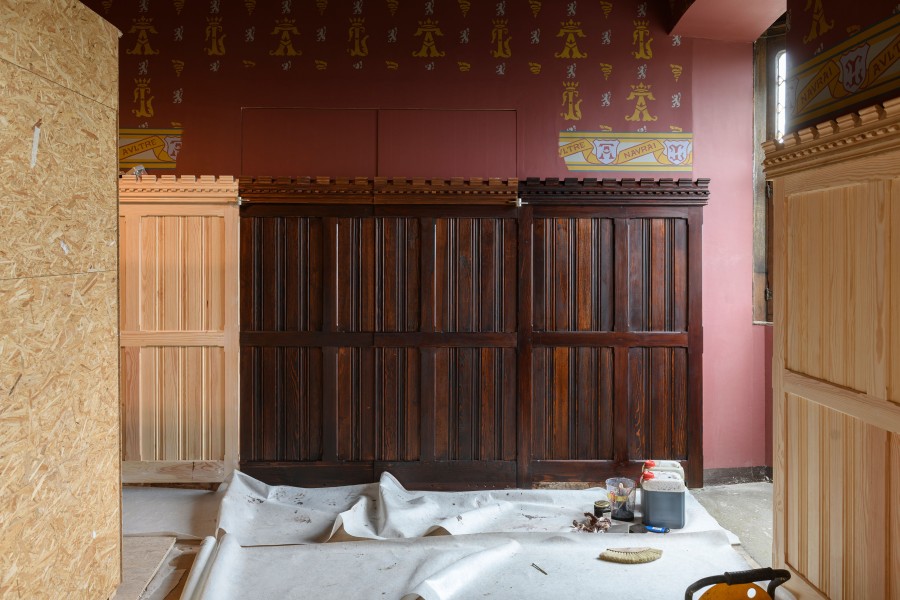The restoration
Feel the heartbeat of historyThe Restoration
In 2020, the castle traded in its annual winter hibernation for some real beauty sleep, to wake up gloriously in July 2023. Inside, the legacy of marquise Arconati Visconti was restored. We would like to introduce you to some of the special facets of this restoration project.
A much-needed restoration
The passage of time irrevocably puts wear and tear on things – even monumental buildings like Gaasbeek Castle. In 2020, the castle closed its doors for a major restoration campaign. The castle transformed into an impressive construction site, with the end goal of a beautifully restored castle that can shine again in all its glory in 2023. The last major restoration dates back to the late nineteenth century. This produced the castle as we know it today. Marquise Marie Arconati Visconti then commissioned architect Charle-Albert to transform the castle into a late mediaeval and neo-Renaissance dream stronghold. In Paris, Marie was an ardent political voice, but in Gaasbeek she wished to cherish the (imagined?) peace of the past.
It was not as radical then as it had been in recent years, but the building was thoroughly renovated. The 20th century was not always kind to the castle and its neo-styles. Moisture, light and the passing of time left their impact on the building and its collection. Artistically, the neo-styles, these so-called imitations of a history that was irrevocably over, were thrown on the rubbish heap. Modern art and architectural movements bulldozed over the legacy of the nineteenth century. Recent years have brought a renewed appreciation of these styles; this restoration capitalised on that regained appreciation.
Architectural firm Origin lived up to the ambition to preserve the spirit of the castle as best as possible. For the new interventions, to promote access and circulation, new materials were used, with motifs inspired by those introduced to the castle by the marquise and her architect Charle-Albert. The remaining castle interiors were painstakingly restored one by one.
The icing on the Master Plan cake
The restoration of the castle is part of the Master Plan that will give the entire castle grounds a spectacular boost. The historic park buildings have already been restored, and on the street side, a brand new entrance building was erected that is the gateway to the entire site. The restoration of the castle interiors is the final part of this extensive master plan.
The game of restoration, reconstruction and modernisation was able to begin in 2020. False ceilings from the 1970s were removed. In the kitchen, painters slowly and carefully made the coat of arms of the Horne family – the old Brabant owners of the estate – shine again in all its colourful splendour. The family motto – "all in good time" – was rarely as appropriate as during the past few years.
Restoration versus reconstruction
In several rooms, the original wallpaper, panelling and paintings were not restored but reconstructed – recreated from the original. Through stratigraphic research – the very local scraping of the upper layers to observe what the walls used to look like – authentic patterns were uncovered, examined and then recreated. New graceful lines imitate what the castle's walls looked like around 1900. Thus, Gaasbeek once again becomes the wonderful, historical refuge she was for the marquise.
Historical sources such as invoices and visual materials played an important role in the reconstruction. For example, the marquise liked to have her picture taken in what was known as the 'blue room'. These photos made it possible to recreate the original silk wallpaper. The room will once again literally be blue.
More castle
Above the blue room is Carletto's room, which has never before been open to the public. It is the 'cursed' room in the castle. Here slept Carletto, the son of the previous Italian owners Giuseppe and Costanza. He died tragically of an illness in 1839 at the young age of 21. The couple was devastated with grief at the loss of their – then – only son and heir to Gaasbeek. They left the castle, never to set foot in it again. Not much later, Giammartino, Marie's later husband, was born. Carletto is buried in the Gaasbeek cemetery, close to Paul Arconati.
Before visitors arrive in that beautiful round tower room, they will walk through the viewing depot under the roof. These attics had also never been opened up before, but are now furnished with large glass display cases where there is room for collection pieces. But keep it quiet, because the castle's bats are still sleeping against the ceiling too...
Accessibility in the lift
We admit it: the accessibility of the castle – especially for wheelchair users – was not all that good before. The integration of a lift, connecting the ground floor of the castle to the first floor, makes it possible to bypass the many stairs in the castle. For the first time, the first floor will also be wheelchair-accessible. Several doorways have also been made wider, with steps replaced with ramps as far as possible. A great improvement so we can together ensure that everyone can experience the castle as a place of wonder.
A setting within a setting
Some contemporary interventions are an explicit artistic choice. In the castle's Petit Blois wing, three rooms, once painted over and altered to museum-white cubes, were transformed back to their original nineteenth-century state.
Three 'boxes' were slid into these rooms – literal stages for performing the theatre of history for visitors. In fact, they are outstanding settings that successively immerse visitors in the period of marquis Paul Arconati (empire), the post-Napoleonic atmosphere of the married couple Giuseppe and Costanza Arconati Visconti and the world of the Orient, which was a second heimat for marquis Giammartino Arconati Visconti. The principle of the 'period rooms', which had already been applied in other areas of the castle, was interpreted here by scenographer Niek Kortekaas in a contemporary way: as a non-definitive intervention, allowing the spaces to be redefined later.
These boxes will be available for viewing from 2024.A look ahead
When the castle opens in July, the result of the majestic restoration campaign can be admired. Yet we would also like to take a look ahead to 2024 – the year when the castle celebrates no less than 100 years as a museum! We will be celebrating this festive occasion with some brand-new scenography: starting from the architecture of the building, but also with an eye for its poetry, for the atmospheres and stories that lingered on the walls like an old perfume. This new arrangement can be experienced from 2024, once the collection has found its former home. It is the old, familiar home that has been completely redesigned at the same time, where your senses still recognise the walls, but the hue has shifted and the light is just that bit different. Past and present, new and old, classic and modern will blend together more than ever.
With many thanks to
We are incredibly grateful to everyone, from very near or further away, who was involved in the achievement of this enormous project.
Principal Flemish Government, Department Culture, Youth and Media ; Coordination Het Facilitair Bedrijf; Architect Origin Architecture & Engineering; Contractor Verstraete Vanhecke; Subcontractors Daidalos-Peutz, Ney & Partners, HP Engineers, Niek Kortekaas; Site photography Jo Exelmans, User Gaasbeek Castle; Restoration tapestries Koninklijke Manufactuur De Wit

